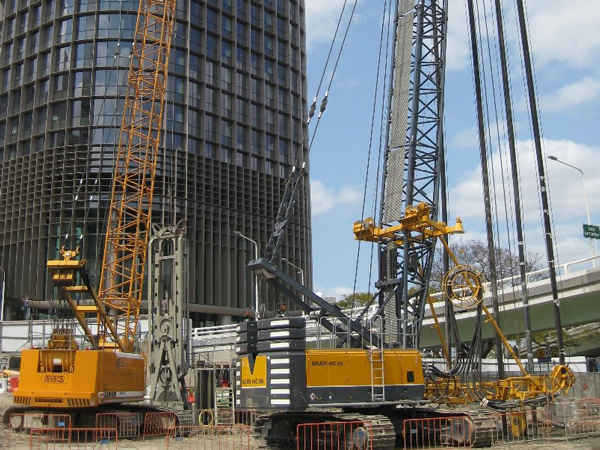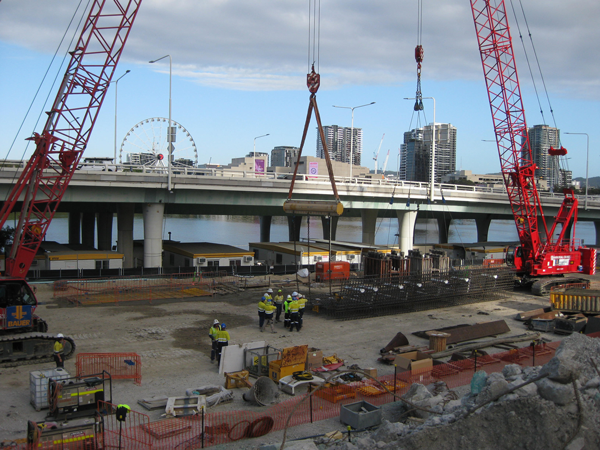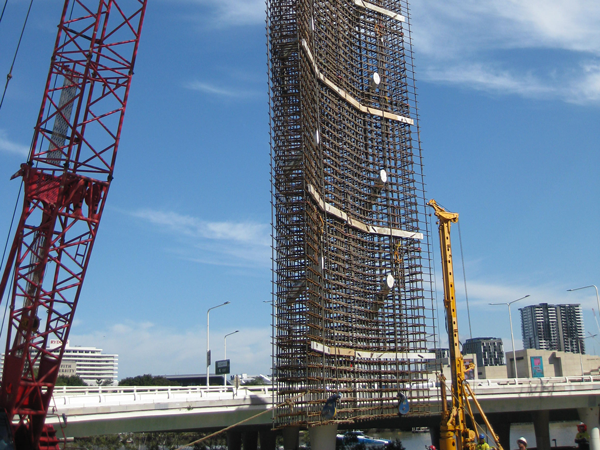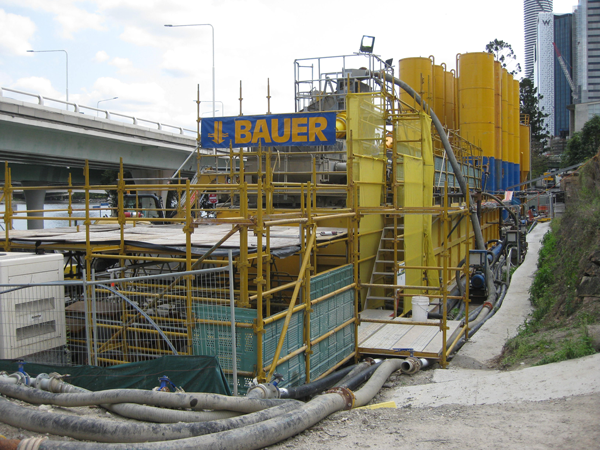Queen’s Wharf development
Brisbane, Australia
|
Client: |
|
Destination Brisbane Consortium |
|
Main Contractor: |
|
Probuild Queensland Pty Ltd |
|
Foundation Contractor: |
|
BAUER Foundations Australia Pty Ltd |
|
Scope of work: |
|
2,750m3 of 800mm thick diaphragm wall and removal of obstructions up to 12m in depth |
|
Construction Period: |
|
April 2018 to October 2018 |
A new world-class integrated resort development is being constructed that will put Brisbane on the map as a tourism, leisure and entertainment destination. Expected to open in 2022, Queen’s Wharf Brisbane will transform the CBD and river’s edge with an iconic design that embraces Brisbane’s inviting subtropical climate and celebrates the precinct’s Indigenous and European heritage with interpretive trails and experiences spanning the Brisbane River and ridgeline.
The development lies adjacent to the Brisbane River, being only 30m away from the development boundary and basement walls. The development is being constructed utilising a Bauer designed diaphragm wall, 800mm thick, which varies in depth from 18 to 23m. The diaphragm wall has been designed in a temporary state to be anchored into the surrounding rock with anchors up to 45m long and inclined at 45 degrees, there are 7 rows of anchors installed during the excavation phase. In the permanent condition the basement slabs (of which there are 7 levels) will provide the required support to the diaphragm wall.
The diaphragm wall was installed through 5-6m of made-ground, overlaying alluvial river deposits and then socketing into the underlying rock, being medium to high strength Argillite.
Certificate
How to find us
BAUER Foundations Australia Pty. Ltd.
Ground Floor
154 Enoggera Road
Newmarket 4051
Brisbane
Australia
Phone: +61 7 3352 7444
Fax: +61 7 3352 7244
e-mail: info@baueraustralia.com.au
Copyright © , All Rights Reserved








