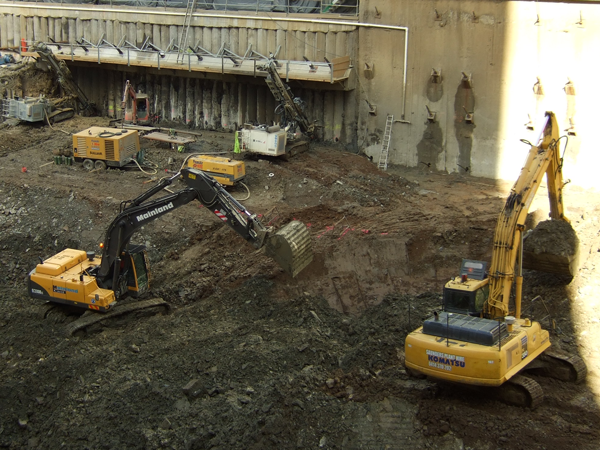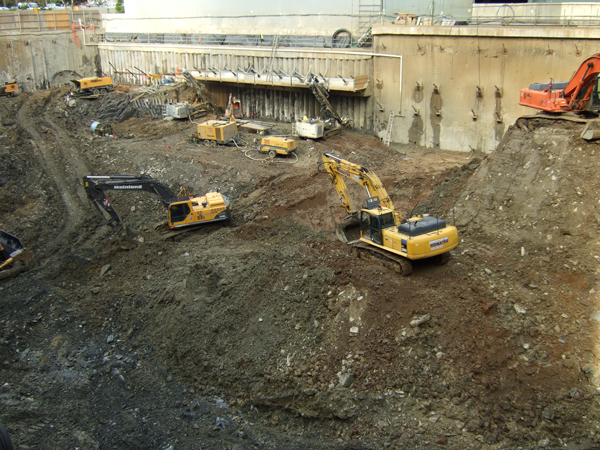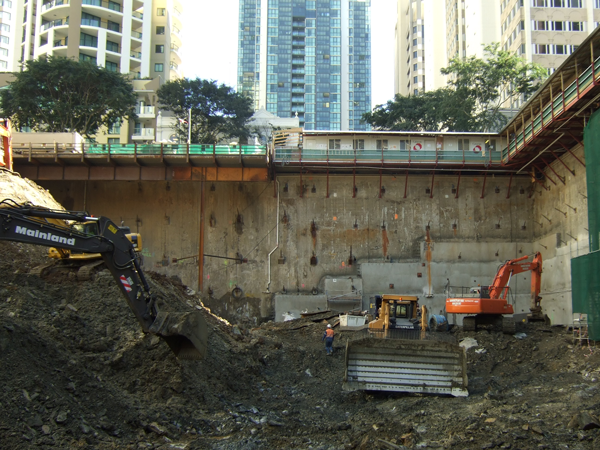VISION, 105 Mary Street
Brisbane, Australia
Construction work commenced on the $900m Vision Tower between Margaret and Mary Street
Brisbane in June 2007. The building will have about 400 Apartments, a 360 degree observation deck, retail and commercial areas as well as a 7 storey below ground car park.
The below ground car park required a 80m*70m excavation to a depth of 21m and due to the close proximity of existing buildings on the boundary line a retaining wall was required for this structure. The construction of this retaining wall was assigned to the Piling Contractors Bauer Australia Joint Venture.
Diaphragm wall panels were constructed adjacent to the site boundary line on Mary and Margaret Streets and adjacent to the low and high rise buildings on the boundary. The diaphragm wall was executed in 40 panels, 600mm thick, length ranged from 6050mm to 6600mm, with a depth of 19m. The panels were excavated with the grab through marine clay to the top of the argillite bed rock. A 55m secant wall was also required on one side of the excavation due to high loads from an adjacent building. The wall comprised 65 overcut 880mm piles to a depth of 26m.
The contract for the retaining wall was completed in time and to the total satisfaction of the client and all parties concerned. The Vision Tower will be finished in 2011.
Certificate
How to find us
BAUER Foundations Australia Pty. Ltd.
Ground Floor
154 Enoggera Road
Newmarket 4051
Brisbane
Australia
Phone: +61 7 3352 7444
Fax: +61 7 3352 7244
e-mail: info@baueraustralia.com.au
Copyright © , All Rights Reserved







